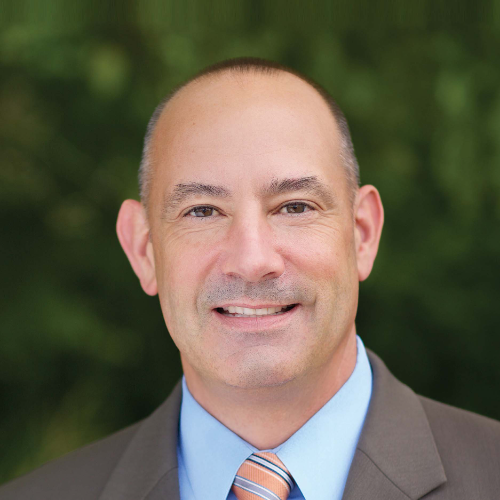34939 BEACHWOOD DR Warren, OR 97053

UPDATED:
Key Details
Sold Price $825,000
Property Type Single Family Home
Sub Type Single Family Residence
Listing Status Sold
Purchase Type For Sale
Square Footage 2,314 sqft
Price per Sqft $356
Subdivision Beachwood Estates
MLS Listing ID 23519152
Style Stories1, Ranch
Bedrooms 3
Full Baths 2
Year Built 2008
Annual Tax Amount $5,370
Tax Year 2022
Lot Size 1.170 Acres
Property Sub-Type Single Family Residence
Property Description
Location
State OR
County Columbia
Area _155
Zoning CO:MHR
Interior
Heating Forced Air
Cooling Central Air
Fireplaces Number 1
Fireplaces Type Gas
Exterior
Exterior Feature Covered Patio, Dog Run, Fenced, Garden, Outbuilding, Patio, Poultry Coop, R V Parking, Security Lights, Tool Shed, Water Feature, Water Sense Irrigation, Workshop, Yard
Parking Features Attached, Detached, ExtraDeep
Garage Spaces 3.0
Waterfront Description Other
View Y/N true
View Seasonal, Territorial
Roof Type Composition
Building
Lot Description Cul_de_sac, Gentle Sloping, Level, Seasonal
Story 1
Sewer Sand Filtered, Septic Tank
Water Public Water
New Construction No
Schools
Elementary Schools Warren
Middle Schools Scappoose
High Schools Scappoose
Others
Acceptable Financing Cash, Conventional, FHA, VALoan
Listing Terms Cash, Conventional, FHA, VALoan

GET MORE INFORMATION




