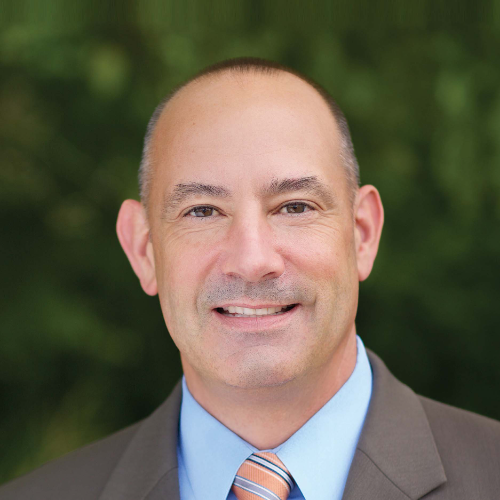14300 SE KING RD Happy Valley, OR 97086

UPDATED:
Key Details
Property Type Single Family Home
Sub Type Single Family Residence
Listing Status Active
Purchase Type For Sale
Square Footage 2,476 sqft
Price per Sqft $334
MLS Listing ID 748628938
Style Ranch
Bedrooms 4
Full Baths 2
Year Built 1958
Annual Tax Amount $5,936
Tax Year 2024
Lot Size 0.600 Acres
Property Sub-Type Single Family Residence
Property Description
Location
State OR
County Clackamas
Area _145
Zoning R-10
Rooms
Basement Finished, Full Basement, Storage Space
Interior
Interior Features Ceiling Fan, Hardwood Floors, Wallto Wall Carpet, Wood Floors
Heating Hot Water, Pellet Stove, Zoned
Fireplaces Number 2
Fireplaces Type Gas, Wood Burning
Appliance Builtin Oven, Cooktop, Dishwasher, Gas Appliances, Granite, Microwave, Pantry, Stainless Steel Appliance
Exterior
Exterior Feature Covered Patio, Fenced, In Ground Pool, Outbuilding, Patio, Porch, Public Road, R V Parking, R V Boat Storage, Security Lights, Sprinkler, Tool Shed, Workshop
Parking Features Attached
Garage Spaces 2.0
View Territorial
Roof Type Tile
Accessibility GarageonMain, GroundLevel, MainFloorBedroomBath, MinimalSteps, Parking
Garage Yes
Building
Lot Description Gentle Sloping, Public Road, Terraced
Story 2
Foundation Concrete Perimeter, Stem Wall
Sewer Public Sewer
Water Public Water
Level or Stories 2
Schools
Elementary Schools Happy Valley
Middle Schools Happy Valley
High Schools Adrienne Nelson
Others
Senior Community No
Acceptable Financing Cash, StateGILoan, VALoan
Listing Terms Cash, StateGILoan, VALoan
Virtual Tour https://www.rmlsweb.com/V2/LL/LLform.asp?CRPT2=NAYYeA1scAsDdXkGckpuag5tSA4abx4WP3IfaGBUaR8eJ0s9f1hMIG0nIVsnDD88U2gzDj5YwmMEHcYa9MPtUBCAczBQzDzDdgh#

GET MORE INFORMATION




