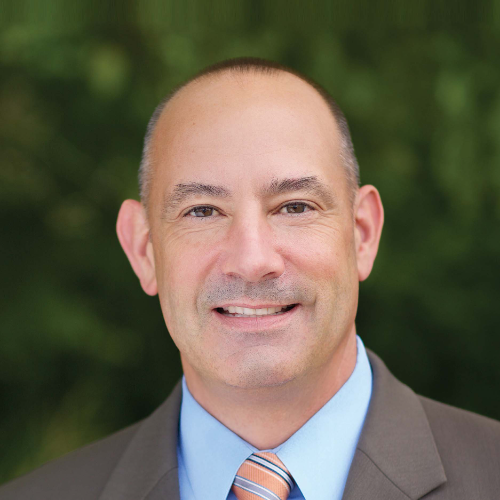2030 W 34TH AVE Eugene, OR 97405

UPDATED:
Key Details
Property Type Single Family Home
Sub Type Single Family Residence
Listing Status Active
Purchase Type For Sale
Square Footage 7,798 sqft
Price per Sqft $358
MLS Listing ID 694368019
Style Custom Style
Bedrooms 5
Full Baths 4
HOA Y/N No
Year Built 2004
Annual Tax Amount $17,255
Tax Year 2025
Lot Size 5.010 Acres
Property Sub-Type Single Family Residence
Property Description
Location
State OR
County Lane
Area _244
Zoning RR5
Rooms
Basement Daylight, Finished
Interior
Interior Features Central Vacuum, Granite, Heated Tile Floor, High Ceilings, Laundry, Marble, Sound System, Wainscoting, Wallto Wall Carpet, Wood Floors
Heating Forced Air, Zoned
Cooling Central Air
Fireplaces Number 4
Fireplaces Type Gas
Appliance Builtin Range, Builtin Refrigerator, Dishwasher, Double Oven, Granite, Instant Hot Water, Island, Pantry
Exterior
Exterior Feature Builtin Hot Tub, Covered Deck, Covered Patio, Deck, Fenced, Fire Pit, Gazebo, In Ground Pool, Porch, Private Road, R V Hookup, R V Parking, Yard
Parking Features Attached, ExtraDeep, Oversized
Garage Spaces 3.0
View Mountain, Trees Woods
Roof Type Tile
Garage Yes
Building
Lot Description Private, Sloped, Trees
Story 3
Foundation Concrete Perimeter, Slab
Sewer Septic Tank
Water Public Water
Level or Stories 3
Schools
Elementary Schools Adams
Middle Schools Arts & Tech
High Schools Churchill
Others
Senior Community No
Acceptable Financing Cash, Conventional
Listing Terms Cash, Conventional

GET MORE INFORMATION




