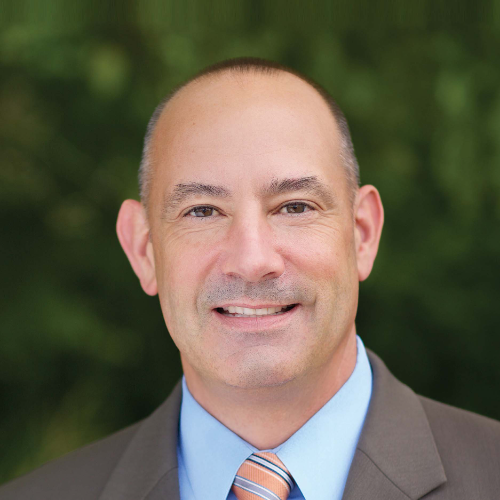Address not disclosed Creswell, OR 97426

UPDATED:
Key Details
Property Type Single Family Home
Sub Type Single Family Residence
Listing Status Active
Purchase Type For Sale
Square Footage 3,207 sqft
Price per Sqft $389
MLS Listing ID 137062772
Style Stories1, N W Contemporary
Bedrooms 4
Full Baths 3
HOA Y/N No
Year Built 1996
Annual Tax Amount $7,907
Tax Year 2025
Lot Size 20.020 Acres
Property Sub-Type Single Family Residence
Property Description
Location
State OR
County Lane
Area _234
Zoning E40
Rooms
Basement Crawl Space
Interior
Interior Features Hardwood Floors
Heating Forced Air
Cooling Central Air, Heat Exchanger
Fireplaces Number 1
Fireplaces Type Wood Burning
Appliance Builtin Range, Cook Island, Dishwasher, Granite, Induction Cooktop
Exterior
Exterior Feature Covered Deck, Covered Patio, Private Road
Parking Features Attached, Oversized
Garage Spaces 2.0
View Valley
Roof Type Composition
Accessibility GarageonMain, GroundLevel, MainFloorBedroomBath
Garage Yes
Building
Lot Description Gentle Sloping, Level, Pasture, Private Road, Secluded, Trees
Story 1
Foundation Block, Concrete Perimeter
Sewer Sand Filtered
Water Well
Level or Stories 1
Schools
Elementary Schools Pleasant Hill
Middle Schools Pleasant Hill
High Schools Pleasant Hill
Others
Senior Community No
Acceptable Financing Cash, Conventional, VALoan
Listing Terms Cash, Conventional, VALoan
Virtual Tour https://unbranded.youriguide.com/nna_nna_creswell_or/

GET MORE INFORMATION




