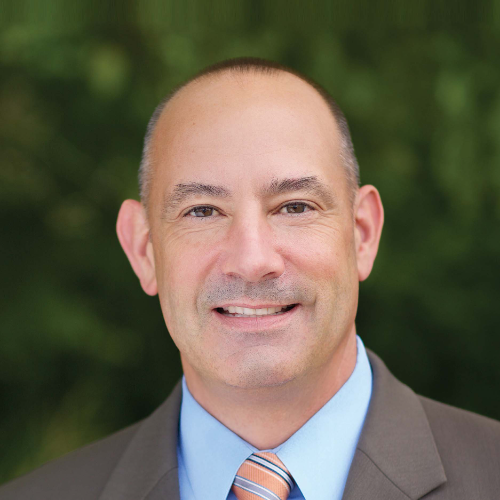Bought with Keller Williams Realty
For more information regarding the value of a property, please contact us for a free consultation.
3202 NE 150TH AVE Vancouver, WA 98682
Want to know what your home might be worth? Contact us for a FREE valuation!

Our team is ready to help you sell your home for the highest possible price ASAP
Key Details
Sold Price $520,000
Property Type Single Family Home
Sub Type Single Family Residence
Listing Status Sold
Purchase Type For Sale
Square Footage 2,176 sqft
Price per Sqft $238
Subdivision Valley Glenn
MLS Listing ID 23039442
Style Stories2
Bedrooms 4
Full Baths 3
Year Built 1979
Annual Tax Amount $4,854
Tax Year 2023
Lot Size 8,712 Sqft
Property Sub-Type Single Family Residence
Property Description
This charming 4-bedroom, 3-bathroom 2,176 square foot home is nestled on almost a quarter-acre corner lot at the end of a peaceful cul-de-sac. With its charming curb appeal, mature trees, and inviting atmosphere, this property offers a true sense of serenity and privacy. The delightful garden area has enough room for even the biggest gardening enthusiasts featuring raised beds, and perimeter fencing making it ideal for cultivating your favorite plants and vegetables. A garden shed complements the space, providing convenient storage for all your tools and equipment. Entertain family and friends in style with a fantastic fire pit area which is especially great for those cooler fall evenings. The covered patio complete with a hot tub offers an oasis of relaxation, allowing you to unwind and soak in the tranquil surroundings of your backyard retreat. The interior boasts numerous upgrades and charming features that create a warm and inviting atmosphere. The updated kitchen features stainless steel appliances, pantry, wainscoting and wood stove. Enhancing the charm of the living room, a tastefully designed built-in bench next to the crackling wood-burning fireplace creates a delightful nook for relaxation. A versatile floor plan with the primary bedroom and a guest room thoughtfully located on the main level, allowing for convenient and comfortable single-level living. The upstairs is graced by generously sized bonus bedrooms with vaulted ceilings, providing space for a playroom, home office, or additional sleeping areas, accompanied by a full bathroom for added convenience. Stay cool on the hot summer days with the included AC units for both levels. Located in the heart of Vancouver, you'll have easy access to a myriad of shopping, dining, and recreational opportunities. Whether you prefer a peaceful day exploring local parks or an adventure-filled day on the Vancouver waterfront, this home offers the best of both worlds. Join us at the Open House Sat 8/12 10 to 12
Location
State WA
County Clark
Area _22
Interior
Heating Wall Furnace
Cooling Window Unit
Fireplaces Number 1
Fireplaces Type Stove, Wood Burning
Exterior
Exterior Feature Covered Patio, Deck, Fenced, Fire Pit, Free Standing Hot Tub, Garden, Porch, Raised Beds, R V Parking, R V Boat Storage, Tool Shed, Yard
Parking Features Attached
Garage Spaces 2.0
View Y/N false
Roof Type Shingle
Building
Lot Description Corner Lot, Cul_de_sac
Story 2
Foundation Concrete Perimeter
Sewer Public Sewer
Water Public Water
New Construction No
Schools
Elementary Schools Burton
Middle Schools Pacific
High Schools Evergreen
Others
Acceptable Financing Cash, Conventional, FHA, VALoan
Listing Terms Cash, Conventional, FHA, VALoan
Read Less




